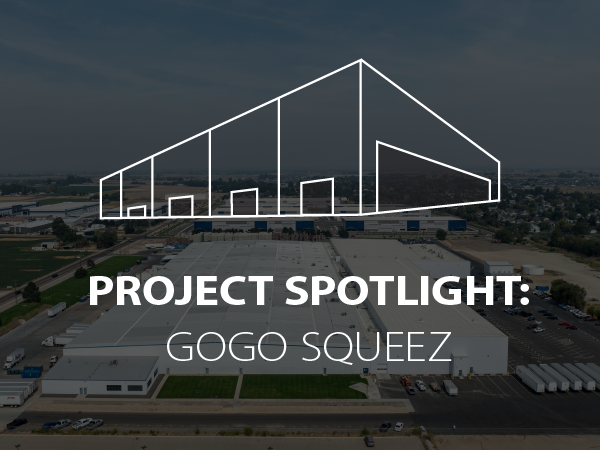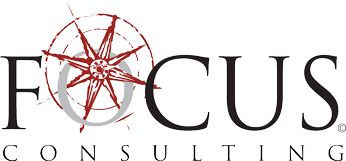
Project Spotlight: Gogo Squeez
Gogo Squeez—Large-Scale Industrial Project
Gogo Squeez was a large-scale construction surveying and staking project involving a 186,000-SF addition to an existing food processing building. The client initially tasked FOCUS with staking out the geo piers on the site to establish ground stability and structural integrity. The number of geo piers totaled approximately 2,500, as staking teams were marking geo pier points every 8–12 feet.
There was considerable pressure to keep the project moving, as the contractors responsible for drilling the geo piers often followed closely behind, sometimes drilling just two minutes after the staking was completed. To ensure that FOCUS met deadlines, the FOCUS construction staking teams dedicated various weekends to on-site work, coordinating dynamic schedules while adhering to a strict timeline.
Unexpected Setbacks
The project took a major turn when one of the geo piers inadvertently drilled through the main fire line, resulting in flooding of up to two feet on the project site. This was a surprise, as the designers and all other parties involved were unaware of the existing utilities. None of the historical records for the property contained documentation of any utilities, which complicated the project significantly.
At this point, FOCUS began tracking the fire line using topographic shots. These would accurately record and monitor the newly discovered line. Unfortunately, the fire line was struck again as its route had an unexpected bend, creating further complications. Our teams worked diligently to coordinate with all parties involved to complete this phase of the project as smoothly as possible.
Navigating Documentation and Communication
In response to the uncontrollable factors presented by this unique challenge, FOCUS went above and beyond to enhance communication between the designers and contractors on site. To establish thorough record-keeping, FOCUS captured as many topographic shots as possible throughout the project’s duration.
The topographic shots documented both existing and new utilities, as well as parking lots and curbs. Our teams collected the extensive topo data to help create organization and provide additional guidelines, certifying success for all stakeholders moving into future phases of the project.
For inquiries or to understand more about our services, feel free to contact us at 801.352.0075 or info@focus-es.com.
