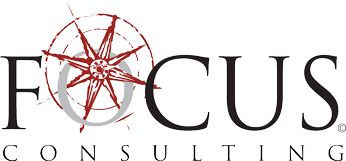Frank Addition
The Frank Addition involved a significant remodel of a single-family home located in Lehi, Utah. Originally 3,644 square feet, the home was expanded by an additional 3,053 square feet through design services provided by FOCUS Engineering and Surveying. The project scope included the design of a new garage as well as expanded guest living space, with structural and CAD support provided by the FOCUS team.
The process began with an on-site visit to assess the existing home and gather measurements. This step helped the team fully understand the client’s goals and the physical constraints of the property. A key focus of the project was integrating the new spaces seamlessly with the existing structure. FOCUS converted the original garage into living space at the same elevation as the main home and designed a new three-bay garage with both basement and attic areas. Throughout the project, FOCUS maintained open communication, holding several in-office meetings and responding quickly to client questions to ensure the design aligned with expectations and needs.
| Client | Frank Family |
| Location | Lehi, Utah |
| Project Duration | April 2022 – June 2022 |
| Services | Structural Engineering CAD Services |



