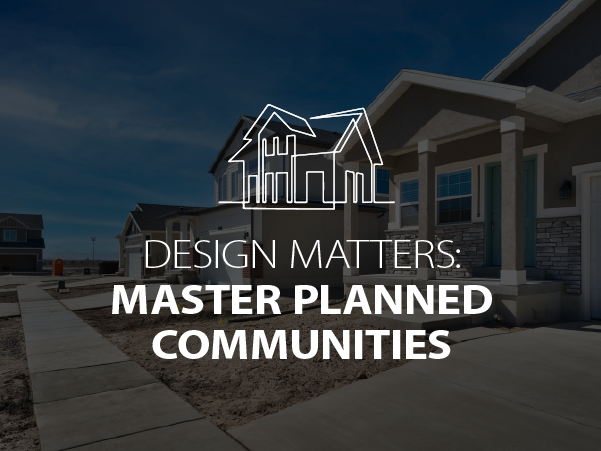
Design Matters: Master Planned Communities
Master Planned Communities: Careful, Purposeful Development
Planners, engineers, and landscape architects collaborate for Ideal community designs
Bringing a residential neighborhood to life can be relatively simple. A homebuilder buys land, divides it into buildable lots, then builds out the infrastructure like utilities and roads. Homes are built and sold to buyers and the neighborhood may include green space, paved trails, a clubhouse, a pool.
A master-planned community (MPC) is a form of development with clear boundaries, a full range of land uses, and governed by an approved master development agreement or land plan area. These developments are often very large in scale—hundreds or even thousands of acres. MPCs are generally designed to be places where residents can live, work, and shop without having to leave the community.
Frequently, a MPC is developed by a single-development entity and then small portions of the land is sold to homebuilders who create residential units. In this scenario, the developer typically works to plan a community beyond what the original city zoning and code would require, creating a mix of land uses that contribute to a vibrant community that offers a wide range of housing options and lifestyle amenities.
Whether a single-family home or MPC, the FOCUS site civil residential engineering team creates solutions that can help our clients unlock the value of buildable land. Department Manager Ben Duzett understands the challenges associated with the longer process of getting a master plan approved through a reviewing agency. “Our site civil departments work hand in hand with our land planners and landscape architects to ensure we are creating a plan that will work for our clients,” he explains.
Because MPC codes or guidelines are set in a legal agreement, any deviations must be approved by city staff, planning commission, and/or city councils of the governing agency. FOCUS creates concepts and bubble diagrams showing the possibilities of the development. “These plans often need to be broad enough in scale to provide a developer the proper flexibility for the future while sharing the greater vision to the community,” shares Ben. His team works hand-in-hand with FOCUS land planners and landscape architects to ensure a plan is flexible and promotes multiples uses, provides easy access to commercial and retail areas, and incorporates the public facilities and infrastructure needed to support the community now and into the future.
Recently FOCUS worked on an extensive master plan where there was considerable slope to the property. Our residential civil engineers and land planners collaborated to create a conceptual plan that integrated the utilities and utilized the slopes. “We worked with the existing contours to create a plan that would limit the amount of future retaining walls needing to be built,” says Ben. “We used the existing slope to develop a storm drain master plan that would use the existing contours to create efficient storm water storage on the site.”
This optimal in-house blend of planners and engineers has helped FOCUS develop an extensive portfolio of experience over our 15 years of existence. We have planned and engineered approximately 20 Utah communities including the Holbrook Farms Area Plan in Lehi, Overland in Eagle Mountain, Ridgeview in Highland, Hidden Oaks in Herriman, Jones Ranch in West Jordan, Lakeside Landing in Springville, and Desert Peak in Grantsville.
While each master-planned community is unique, the passion for client success that runs throughout our firm is consistent. We build an ideal team to create communities that will truly make a difference to its residents and the city it’s a part of.
