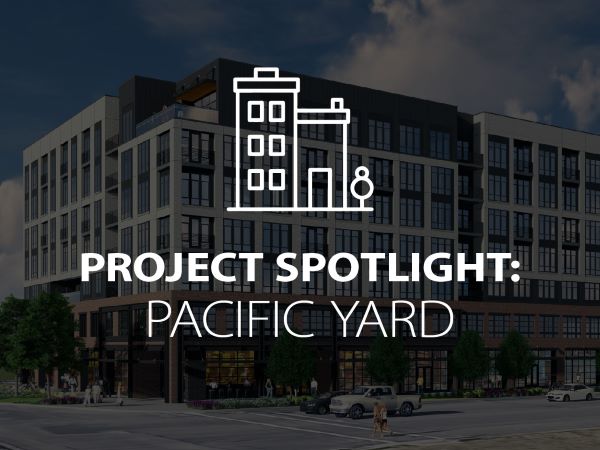
Project Spotlight: Pacific Yard Apartments
Once the heart of manufacturing and processing in Salt Lake City, the Granary District is becoming a vibrant district for new business incubator spaces, housing, restaurants, breweries, and street art. The reuse of old warehouse buildings and development of new mid-rise housing have added to the area’s mix of land uses.
The 277 units of Pacific Yard, currently in design, are located within the Granary District. FOCUS structural and site civil commercial team members worked with Mint Architecture to design this multi-family residential and retail building featuring community amenities that will attract and retain residents.
FOCUS enjoyed putting together a larger team to meet the challenge of addressing Salt Lake City requirements that came along late in design. The changes necessitated the flexibility of the team to adjust the design while still coming through to meet the established project timelines. Through continuous coordination and regular project meetings, the design team could comfortably discuss conflict points with the client and resolve challenges in a timely and positive manner.
With little to no front, corner or rear yard setbacks, a pedestrian-scaled street wall will support a neighborhood pattern that can provide as much retail, lobby, and co-working space as possible. When completed, Pacific Yard will increase greenspace and walkability with a landscaped mid-block walkway and dozens of new trees.
