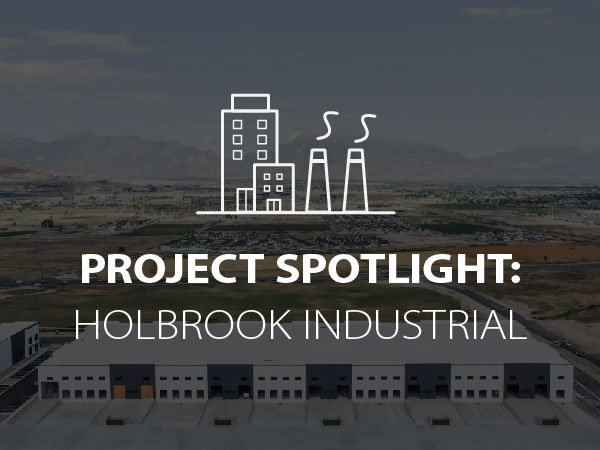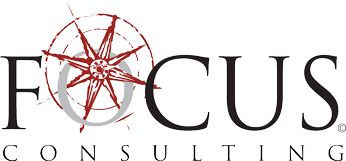
Project Spotlight: Holbrook Industrial Center
A Versatile Hub in the Holbrook Farms Master Planned Community
Perched on the western edge of the Holbrook Farms Master Planned Community in Lehi, Utah, the 21-acre Holbrook Industrial Center stands as a prominent feature, overlooking the expansive development. This hub of activity offers buildings designed with flexibility in mind. It caters to a variety of uses such as office, warehouse, manufacturing, and retail spaces. Each building spans roughly 110,000 square feet and can be leased in its entirety by a single tenant or subdivided for multiple occupants.
Innovative Site Civil Design and Surveying
FOCUS’s involvement in the Holbrook Industrial Center began with the site civil design and surveying for the initial three buildings. The team, aware of the site’s positioning within a larger residential community developed by The Boyer Company, meticulously crafted a design that not only complemented the surrounding area but also integrated large industrial buildings with minimal disruption to the existing landscape. The eastern boundary, constrained by the Welby Jacob Canal, required careful planning to accommodate necessary site utilities like sewer, storm drain, and water.
Strategic Collaboration and Aesthetic Integration
Key to the project was the collaboration with Lehi City to incorporate a regional irrigation pond, seamlessly integrating it into the northwest corner of the site. The design team also prioritized curb appeal and compatibility. They strategically placed truck courts and clustered buildings to maintain aesthetic integrity. Our designs for paths of egress, parking, and drive aisles separate pedestrian and vehicle traffic from large semi-trucks, enhancing safety and efficiency.
Phase 4: Addressing Unique Design Challenges
As the project evolved, FOCUS undertook Phase 4, the design of a 250,000-square-foot industrial warehouse. This phase posed unique challenges, particularly due to a 54-foot elevation drop from the west to the east boundaries. FOCUS consulted extensively with the client, ultimately designing an impressive 21-foot-high retaining wall and managing significant hillside slopes. Due to groundwater issues during construction, we designed an innovative dewatering system. This adeptly handled the water and integrated it into the proposed storm drain system.
Mitigating Groundwater Challenges and Infrastructure Improvements
The project’s complexity increased with the requirement to make improvements along Redwood Road. These included a new southbound deceleration/right turn lane, curb and gutter, park strip, and sidewalk. FOCUS’s Transportation Department expertly managed the complications from existing infrastructure and slope conditions. Our department coordinated closely with the Utah Department of Transportation in order to achieve the best results.
Throughout all phases, FOCUS’s commitment to proactive problem-solving and owner risk mitigation shone brightly. We fostered communication with multiple entities and kept a broad perspective on the master planned community and its future development potential. FOCUS has not only contributed to the present prosperity of the area but also laid the groundwork for its future growth. The Holbrook Industrial Center, now a cornerstone of Lehi’s industrial landscape, stands as a beacon of successful collaboration, innovative engineering, and thoughtful planning.
For inquiries or to understand more about our services, feel free to contact us at 801.352.0075 or info@focus-es.com.
