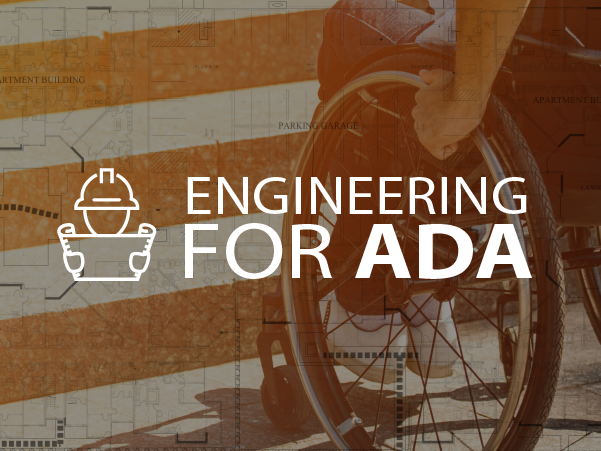
Accessible Design for Commercial Projects: Engineering for ADA Compliance in Utah
The signing of the Americans with Disabilities Act (ADA) in 1990 marked a major milestone for people with disabilities. Patterned after the Civil Rights Act of 1964, the comprehensive legislation prohibits discrimination and guarantees that people with disabilities have the same opportunities to live, work and play in the community.
Title II regulations implement the ADA for state and local governments. Title III provides regulations that implement the ADA for businesses and non-profit service providers. In 2010 The Department of Justice published revised regulations for Titles II and III. These new regulations set minimum requirements for new or altered State and local government facilities, public accommodations, and commercial facilities. These facilities must be readily accessible and usable by individuals with disabilities.
Eric Winters, Focus Engineering Site Civil Assistant Department Manager, is a seasoned studier of agency and regulatory requirements for the firm’s apartment, commercial, and retail projects. “Engineering design starts with ADA. We design for accessibility requirements before we design for anything else. From grading and drainage to paths of travel, we are mindful of our responsibility to ensure a project is fully compliant.”
He and our site civil team find it helpful to explain to the architect or client why a grading plan is designed the way it is. These conversations help the team as they begin to navigate the building permit process.
Focus serves as a valued resource for providing an ADA access plan. These very simple plans show the site plan and an accessible route to an accessible entrance. “We identify points such as sidewalks and drop-off areas. We also do a check of a parking lot or garage to make sure there is a correct number of accessible parking spaces to the accessible entrance,” explains Eric. “Our team keeps detailed notes and make tweaks and changes throughout design to ensure accessibility and barrier removal.”
While most municipalities do require ADA compliance for site plan approval, compliance is required for a building permit. Focus begins with a grading plan geared toward ADA compliance. Utility, drainage and site design is done up front while the architect and subconsultants are designing the structure. Then our team goes through several City design meetings and reviews and prepares an exhibit. All these details are included in our civil engineering plans, which are incorporated into the architect’s plan set for final approval.
There are no licenses or certifications required to provide ADA-compliant design, but owners and architects have come to rely on Focus Engineering & Surveying for accessibility guidance, review, and recommendations. “We design with ADA compliance in mind. Our team knows non-compliance is not an option,” states Eric matter-of-factly. “When we design for accessibility first, our clients know the risks of issues in the field and redesign are minimized.”
This level of care and attention extends beyond a building owner to its occupants. It’s a standard of care we apply to everything we do.

Leave a comment
You must be logged in to post a comment.