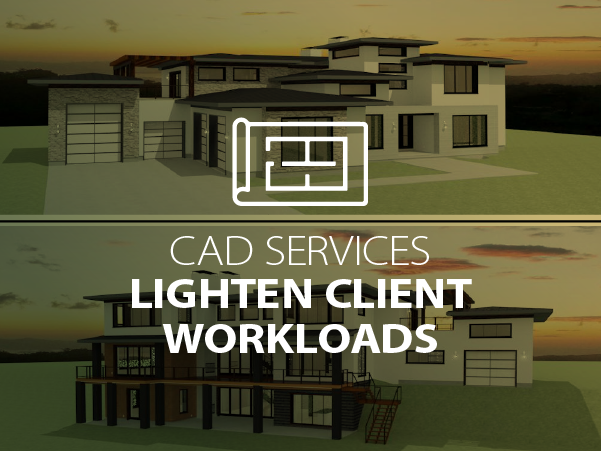
CAD Services Help Lighten Clients’ Workloads
Utah Architects, Contractors, and Developers turn to FOCUS for Home Engineering
CAD, or computer-aided design, allows users to create clear and detailed design plans in both 2D drawings and 3D models. 3D CAD especially leads to a shared vision that can be reviewed, simulated, and adjusted, creating a better experience for FOCUS clients. After all, if we share the same vision, we can create the same vision.
Engineering Design For Single-Family Homes
FOCUS’s CAD Services team uses the CAD process to help our clients plan, design, and build their single-family homes, remodels, additions, and townhomes. We factor in every important detail and calculation. In keeping with the FOCUS objective of superior customer service, we emphasize staying ahead of the curve in experience and knowledge. Our end goal is to make our clients’ projects successful. “We do everything in our power to meet our clients’ deadlines and get them their projects on time and with great quality to prevent them from running into any speed bumps during the process,” explained Julian McNeil-Jones, CAD Designer.
One-Stop-Shop
How do we do this? Often, it means providing help to clients who don’t have CAD technicians in house, or who aren’t able to keep up with the demand for their services. This may be a developer, architect, or contractor. Natalie Perez, Jr. Project Manager, confirmed, “We provide a one-stop-shop for our clients. Home plans, structural drafting, and site plans all go through our department.”
Whether for a spec, tract, or custom home, for a new design or renovation, FOCUS CAD Services can help maximize the placement, performance, and function of a single-family residence. We design the elevation of the home to show how it sits in relation to the curb and gutter, as well as the grading and drainage of the site. This information saves the design team and contractor time.
Internal Clients
We also provide services to other FOCUS departments. “Providing support to our internal clients and departments helps take tasks off their plates so they can do their work more efficiently,” stated Jason Barker, CAD Services Department Manager.
This efficiency is especially helpful for the Structural Department, which delivers a streamlined system through that detailed, exact shared vision. “We provide them with drafting so they have more time to engineer our projects and projects for the rest of their clients,” elaborated Natalie. Constant communication and accurate design allows this coordination to be achieved without hitches or complications.
Save Time and Money
“We work to deliver our products quickly,” said Christian Broberg, Junior CAD Designer. “This allows those we work with to meet the demands placed on them promptly. We are open in our communication through this process to ensure that we preserve the efficiency and the quality of our work.”
The CAD Services team provides structural drafting and engineering; site grading and drainage plans; and home plan design as well as addition and remodel plans. We can also help coordinate through other FOCUS departments: subdivision lot fit analysis, subdivision rough grading analysis, and custom landscape architecture. To learn more about the ways the CAD Services Department can help you, contact us at 801.352.0072 or jbarker@focusutah.com.
