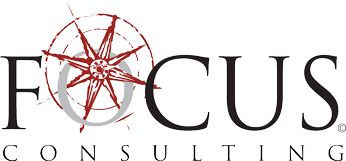
Design Matters: All Services Under One Roof
Design Matters: CAD as a FOCUS All-Service Cornerstone
While FOCUS Engineering & Surveying carries the name of our services in its title, engineering and surveying are not the only services we provide for clients within the AEC world. We sat down with Jason Barker, the manager of our CAD Services department, to discuss the dynamic abilities that help make FOCUS the perfect one-stop shop.
Certification and Quality
At its core, the CAD Services department is responsible for drafting designs in software like AutoCAD, Chief Architect, and Revit. What they draw—and how—spans several disciplines. Their primary services include homesite grading plans, which are required for building permits and show how the house will sit on the lot and how water will drain. They also provide support for designs of homes, townhomes, additions, and remodels. Structural drafting is another key service, where the CAD team works closely with the FOCUS Structural department to produce detailed drawings for footings, foundations, and framing. Beyond that, CAD Services supports other departments across FOCUS by providing flexible vertical design services and resources whenever needed.
In addition to preparing plans, CAD Services also offers grading certifications, an optional but worthwhile service that verifies site grading and drainage was built according to plan. This protects builders from liability down the road and provides peace of mind to both contractors and homeowners. “It’s a valuable insurance policy,” says Jason. “If a homeowner alters the original grading at a later date and causes drainage problems, the builder can prove through our grading certification that the site was turned over to the buyer in proper condition.”
Built-In Collaboration
Each service follows a tailored workflow. For example, when drafting structural plans, CAD works directly from the design provided by our structural engineers. In grading plans, the CAD team receives lot details and homeowner preferences, then designs the placement, slope, and drainage paths accordingly. Home design begins with client collaboration to define goals, square footage, style, and lot constraints. From there, designs are refined through client feedback before being handed off to the structural team for engineering. The final plans are packaged with grading and any required surveying into a cohesive, permit-ready submittal.
“We can handle everything from design to construction staking, which really sets FOCUS apart,” Jason explains. FOCUS clients benefit from direct, internal collaboration. Architects and builders have expressed how much they love the one-stop shop of services FOCUS provides to them from conceptual design to final. “If I have a question for structural, I’m not picking up the phone. I just walk across the hall,” says Jason. “That’s a huge benefit when it comes to making decisions quickly and keeping projects moving.”
Despite the robust services they provide, Jason notes that some clients still don’t realize the full extent of what CAD Services entails. At the end of the day, the CAD Services department provides convenient services to a wide array of clients and client needs. Whether it’s a builder, homeowner, developer, architect, or engineer, the CAD Services team can help clients find success in a variety of ways.
Convenience, Efficiency, and Value
Ultimately, CAD Services is a cornerstone of FOCUS’s “all services under one roof” philosophy. “Our fees are fair and competitive,” Jason adds, “but the real value is the convenience. Coordinating with multiple firms for multiple different services can take time and introduce risk. With FOCUS, we take care of all of it, and we do it efficiently.” FOCUS has the team and tools to deliver, from the ground up.
To partner with FOCUS Engineering & Surveying, contact our team at info@focus-es.com or (801) 352-0075.
