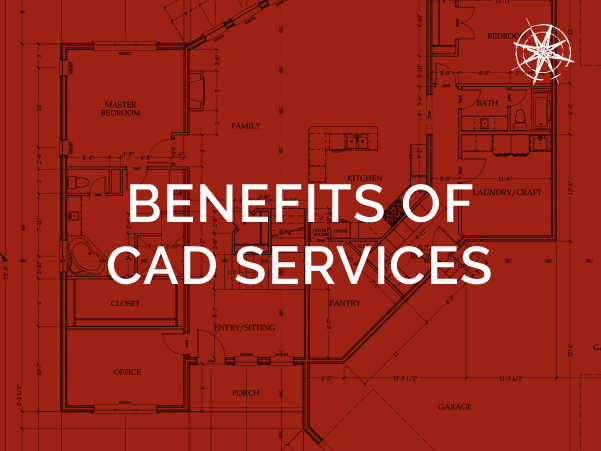
New Name, Same Great Service: CAD Services Department
Providing added value to architects, contractors, and developers
It was three years ago that Focus Engineering & Surveying realized many of our residential design and development clients needed fully-graded site plans. A department was formed to address the need and provide real value to our clients. Led by Jason Barker, the group was recently renamed the CAD Services Department to more accurately describe what we do: engineering design for single-family homes, remodels and additions, and townhomes.
The services we provide extend well beyond structural drafting and engineering. We provide site, grading and drainage plans, subdivision lot fit analysis, subdivision rough grading analysis, and custom landscape architecture.
Whether it’s a spec, tract, or custom home, Focus can help maximize the placement, performance, and function of a single-family residence. We design the elevation of the home to show how the home sits in relation to the curb and gutter, as well as the grading and drainage of the site. This capability saves the design team and contractor time.
“Our team is highly motivated to do whatever it takes to make a project successful,” says Jason. This client-first mentality translates into quick turn-around times and accurate work at a competitive price. The signature customer service also translates into happy and repeat clients. Jason continues, “Since the first of the year we’ve completed almost 800 home site grading plans and over 100 home plans, additions, and remodels.”
The top-notch customer service extends to the department’s drafting support for architects and home designers. “We recognize that in today’s environment, some firms simply don’t have enough staff to handle an increase in workload or meet a tight deadline,” explains Jason. The Focus CAD team uses 2D and 3D programs such as Civil 3D (AutoCAD) and Revit to create technical drawings, models, and as-built drawings.
To learn more about the ways the CAD Services Department can help you, contact us at 801-352-0072 or jbarker@focusutah.com.

Leave a comment
You must be logged in to post a comment.