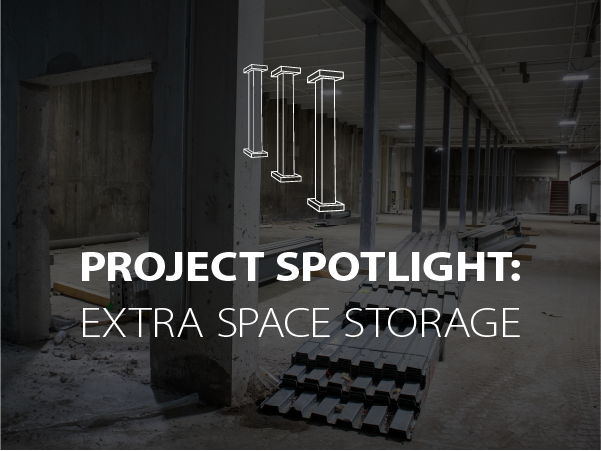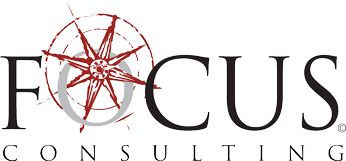
Project Spotlight: Extra Space Storage
This Extra Space Storage facility was originally constructed more than 50 years ago as a 130,000-square-foot office building in Salt Lake City, featuring a unique structural system built with precast double-tee beams and exposed concrete and steel elements. Though solid in its original design, the building was no longer meeting the needs of its owners. Cadence Homes approached FOCUS with a vision to convert the structure into a high-capacity storage facility. What seemed like a straightforward repurposing quickly revealed itself to be a highly complex and layered project.
Uncovering the Challenges of an Aging Structure
The biggest challenge emerged early. No as-built drawings existed for the original structure, aside from some drawings from a remodel 10 years prior. This meant that every engineering decision required additional field investigation and attention to detail. Unlike modern buildings, this structure’s system did not conform to today’s typical design standards. Every beam, joint, and connection required close study, and many details had to be uncovered in real time through site visits and ongoing evaluations. This investigative process shaped not just the structural solutions but also the direction of the overall design.
Adding to the complexity, the building’s new use required it to perform at a much higher structural capacity than it was originally designed for. Converting an aging office building into a modern storage facility meant increasing the live load capacity significantly. The structure had to support new demands without compromising safety, constructability, or cost-effectiveness.
FOCUS Role
FOCUS responded with a proactive and collaborative approach. The team conducted multiple site visits to fully understand the condition and performance of the building’s structural components. They worked closely with Cadence Homes throughout each phase, maintaining clear communication and aligning every design decision with the client’s goals. Through detailed investigation and responsive engineering, the team was able to develop retrofit solutions that enhanced the load capacity while respecting the limitations of the original structure.
The success of this adaptive reuse project reflects FOCUS’s commitment to creative problem solving, technical precision, and client-centered service. By transforming a mid-century office building into a fully functional and structurally sound storage facility, FOCUS helped extend the building’s useful life while delivering value to both the client and the community.
For inquiries or to understand more about our services, feel free to contact us at 801.352.0075 or info@focus-es.com.
