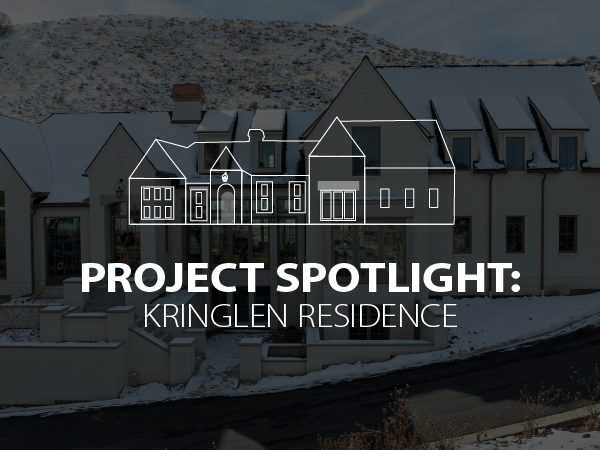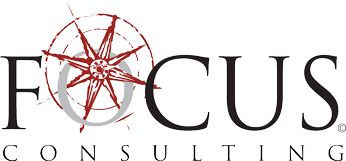
Project Spotlight: Kringlen Residence
Kringlen Residence—Aesthetic and Solid Structural Design
The Kringlen Residence is a 5,000-SF custom home designed by Tony Baros of Baros Design and built by Brandon Bodell of Bodell Construction. The client tasked FOCUS with a full structural design and detailing for the entire structure. This included its rear site retaining walls and pool house. Our team worked closely with all stakeholders to ensure the design met both aesthetic and structural needs, addressing several design challenges throughout the process.
One of the project’s unique challenges involved the structural requirements of the sports court under its garage, with 20-foot-tall concrete walls and wood floors bracing them. Additionally, large windows in the great room complicated the lateral design of the structure. Our team needed to design the walls and windows to resist movement and prevent instability.
Innovative Solutions
While addressing the sports court walls, FOCUS conducted a custom analysis to ensure they could withstand necessary forces. Additionally, extensive research and calculations helped develop the capacity for the wood floor to be able to adequately brace the top of the concrete walls, preventing movement. This necessitated the inclusion of steel moment frames and Simpson pre-manufactured wood Strong Walls. These would ensure the building would be properly braced during wind or seismic events. FOCUS thoroughly detailed all steel moment frames and Simpson Strong-Walls, using precise connection drawings to ensure accurate installation. Our team used 3D modeling software to simulate the steel frame’s strength and deflection under load, allowing us to fine-tune the design of the lateral system.
Collaboration in Action
Throughout the design and construction process, FOCUS maintained ongoing communication with Tony and Brandon. We addressed any necessary adjustments, including a major change during construction that required a custom detailed and calculated steel beam retrofit. This collaborative approach ensured that the design preserved both the architectural intent and structural integrity, while ultimately achieving a home that would meet the client’s needs.
For inquiries or to understand more about our services, feel free to contact us at 801.352.0075 or info@focus-es.com.
