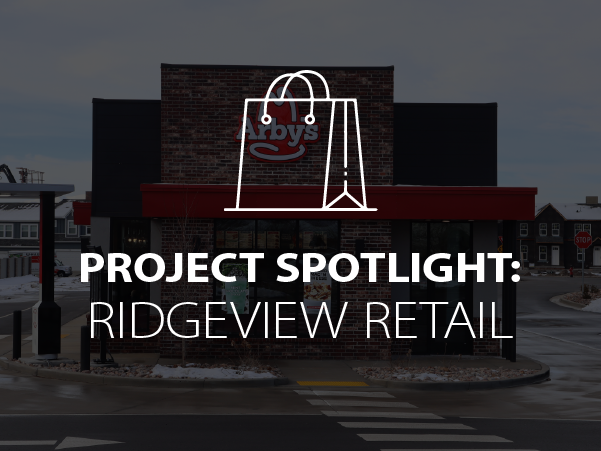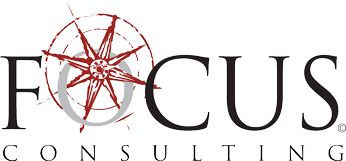
Project Spotlight: Ridgeview Retail
Located in Highland on property adjacent to the Utah State Development Center, Ridgeview is a master planned community developed by The Boyer Company. The 116-acre development includes parks, trails, and 424 lots.
The new master planned community not only brings construction-related jobs to the area, it also draws retail and other services for the people who live nearby. This type of savvy development is happening all along the Wasatch Front, keeping the FOCUS Site Civil Commercial Department busy. In addition to creating solutions for master planning of Ridgeview’s housing and retail, FOCUS also provided the site plan design for two retail buildings, Arby’s and Costa Vida.
Developing a site plan for the quick-service restaurants with drive-throughs requires some strategy. Travis Benson, Site Civil Commercial Department Manager, and his team carefully considered traffic volumes and the configuration of each site. “In addition to municipal guidelines, our team made sure each building’s drive-through services complemented the in-store dining rooms,” shares Travis. “The design of each drive-through took into account ADA and parking requirements while maintaining proper grading and drainage improvements to manage storm water.”
Because the two restaurants are accessed from public roadways, FOCUS transportation engineers designed tie-ins for safe and efficient movement of vehicles to Canal Boulevard and Oakbrook Drive. Other design features include frontage green space and public right of way.
Our ability to provide a full range of services to clients is often manifest in small ways. For example, a portion of the data from our front-end survey work was utilized for the site plan of both retail pads. This capability helps to deliver better service for our clients. It gave our Site Civil Commercial team members the time to focus on the initial design, and by working closely with the contractors during construction, we capably met end user needs and city requirements.
