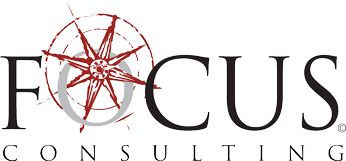
Project Spotlight: The Mill
Project Spotlight: The Mill
The Mill is a single-family residential development located on 11.6 acres in Midvale, Utah. Situated within an older neighborhood, it serves as the perfect missing puzzle piece for bringing new life to the block. With thoughtful landscape design, architectural materials, and open space placement, the community feels welcoming and well connected.
A small pocket park lies at the center of the neighborhood and includes a shade structure, swing set, and perimeter landscaping. At the entry, the detention basin forms an attractive feature. There, street trees and shrubs around the top shelf create a uniquely appealing open space for the residential infrastructure.
FOCUS Role
FOCUS provided civil plans, individual lot site plans, and landscape architecture through its Survey, Site Civil Residential, Land Planning, and CAD Services departments. The team placed a strong emphasis on coordination and communication from the beginning. Working closely with the developer, the city, and other trades, the FOCUS team met the client’s goals with high quality engineering and design. The project faced grading constraints and storm water management challenges. FOCUS addressed these by collaborating with all trades to create solutions that were both practical and effective.
The design of all residential lots follows the Utah Localscapes water wise landscape initiative. Each yard is limited to 35 percent turf grass. Drought-tolerant species fill the remaining space with bark or rock mulch ground cover to finish. This approach helps to reduce water demand while maintaining an attractive streetscape and livable outdoor spaces.
The result is a development that blends seamlessly into the neighborhood while setting a standard for sustainable and thoughtful community design.
For inquiries or to understand more about our services, feel free to contact us at 801.352.0075 or info@focus-es.com.
