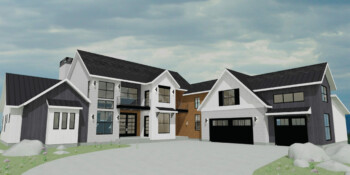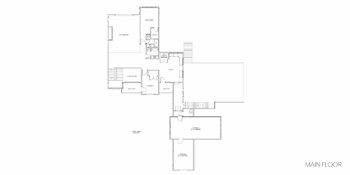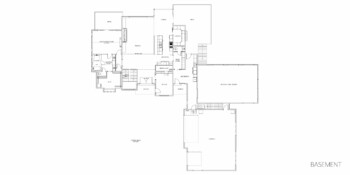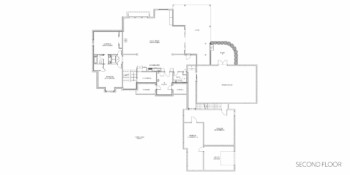21-9036
This 3-story spacious, modern farmhouse offers many places for group gatherings with roof top patios as well as room to play inside, including an inside sports court. This 3-bedroom (opt. +2), 4 ½ bath has an inviting open living space, with a kitchen that has both an island and a walk-in pantry. The primary suite is conveniently located on the main floor with its large walk-in closet. Off of the 3-car garage is the mud room, along with a “drop zone” to allow for organizing active lives. The basement gives the option of two more bedrooms along with a second family room. For all of its space and grandeur, this home has not lost its uniqueness and sense of intimacy. This home is the perfect balance between large and small, with uncommon charm. In a world of cookie-cutter plans, this home stands apart.
| Square Footage Total: 9583 |
Basement: 5609 Main Floor: 2986 Upper: 2272 |
| Layout |
Bedrooms: 3 +2 Additional Full Baths: 4 Half Baths: 1 Floors: 3 Garages: 3 + Utility Garage |
| Additional Features |
Walk In Pantry Kitchen Island Walk In Closets Office Sports Court Basement Kitchenette |




