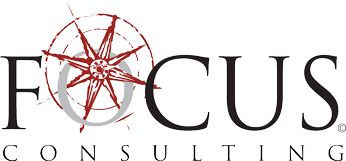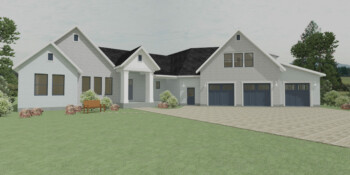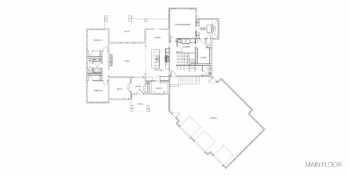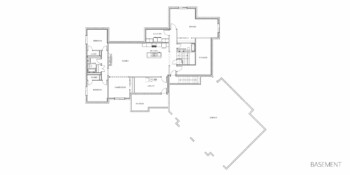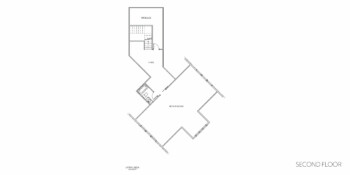21-9045
You can’t go wrong with this spectacular 3-bedroom, 3-bathroom home with incredible curb appeal. The open design plan hosts a kitchen with a large island and walk-in pantry along with a family room lined with windows, making it feel even larger. All three bedrooms are on the main floor, using a split bedroom design, and each with a walk-in closet. There is a dedicated office also on the main floor, and downstairs gives not only a bonus room, a full bath, but plenty of dedicated storage space, as well. And that’s all before we get to the garage! A large 3-car garage with two man-doors, and storage space, too!
| Square Footage Total: 3943 |
Basement: 1265 Main Floor: 2678 |
| Layout |
Bedrooms: Full Baths: 3 Half Baths: Floors: 2 Garages: |
| Additional Features |
Office Bonus Room Covered Patio Walk-In-Closets in all Bedrooms Large Garage |
