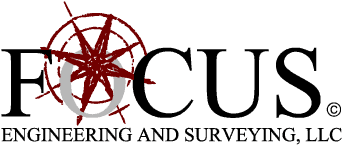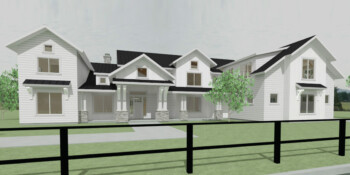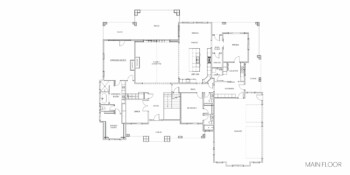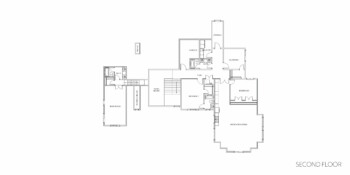21-9085
This beautiful, traditional home is the perfect design for a family. With its 5 bedrooms plus bunk room, 5 ½ baths, open floor plan, spacious kitchen with walk-in pantry and large island, and upstairs recreation room, there is plenty of space. The primary bedroom is on the main floor, with a walk-in closet, and conveniently located near the office and family room. The dedicated laundry room and mud room help to keep activities both organized and moving. The large front porch and back patio only add to the appeal of this charming home!
| Square Footage Total: 6809 |
Main Floor: 4085 Upper: 2724 |
| Layout |
Bedrooms: 5 + Bunk Room Full Baths: 5 Half Baths: 1 Floors: 2 Garages: 3 |
| Additional Features |
Covered Patio Walk in Closet Fitness Room Laundry Room Large Island Office Rec Room w/ Kitchenette |



