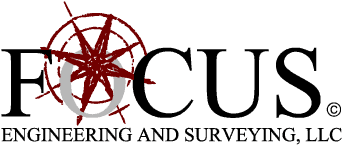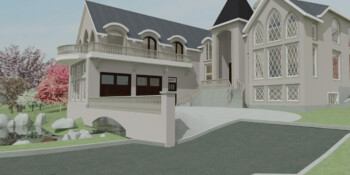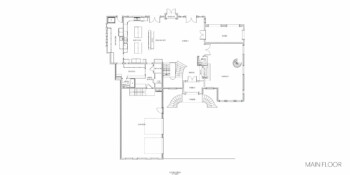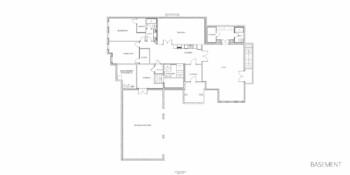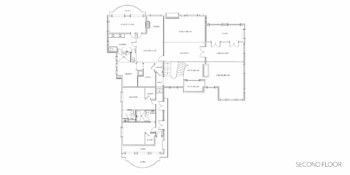21-9135
If you are looking for the intersection of stunning and functionality, this is your home! While this large home provides all the wanted design of open floor plans, large kitchen with its island and walk in pantry, large family room with fireplace, owner’s suite on the main floor with walk-in closet, mud room off of the garage, it also gives unique, beautiful, and impressive character with a grand entrance, circular stairway, library loft, multiple patios (one with hot tub), theater room and large recreation room. Does the elevator belong on the functional side or the unique side? Perhaps, both!
| Square Footage Total: 10232 |
Basement: 4378 Main Floor: 2677 Upper: 3177 |
| Layout |
Bedrooms: 5 Full Baths: 5 Half Baths: 1-3/4 Floors: 3 Garages: 2 |
| Additional Features |
Rec Room Theater Room |
