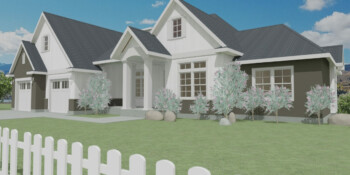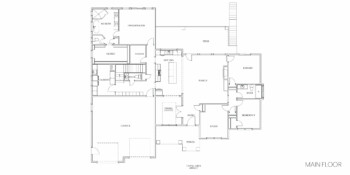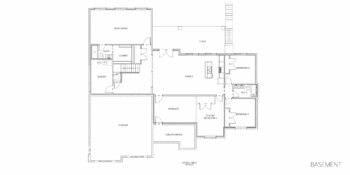22-9031
This spacious traditional home with an open floor design has 6-bedrooms, along with a bunkroom, 4 ½ baths. The large kitchen has a large island with eating bar, and walk in pantry. The owner’s suite has a desirable location on the main floor, along with ensuite bath and walk in closet. The family room in the basement offers an additional gathering space, along with a kitchenette and island. With its walk out basement, the living space is extended by the home’s two patios. The 2-car garage has ample space, but if more storage is needed, this home has two rooms for additional storage in the basement. Adding the dining room, study, and dedicated laundry room, this house has it all!
| Square Footage Total: 5263 |
Basement: 2673 Main Floor: 2590 |
| Layout |
Bedrooms: 6 Full Baths: 5 Half Baths: 1 Floors: 3 Garages: 2 |
| Additional Features |
Walk Out Basement Split Bedroom Basement Kitchenette Basement Storage Open Floor Design Master w/ Walk in Closet |



