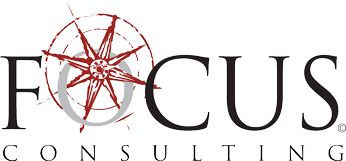Mirsky Residence
Highland Group is known for their one-of-a-kind residential designs, and FOCUS was privileged to provide structural engineering on this 2-story, 15,424 SF custom home in the Heber area.
The residence was framed entirely on site, with a design that required exposed timber rafters on eaves. During this process, high snow loads created numerous unique engineering design challenges. A significant amount of builder and architect interaction was necessary to achieve ideal and workable detailing solutions. To help the homeowner’s vision come to life and to circumnavigate how the high snow loads prevented the home’s interior framing from lining up perfectly with the exposed rafters, we stayed organized and accommodated the changing site conditions. By communicating easily-understood adjustments and framing to the framers, we obtained a structurally sound and impressive result.
| Client | The Highland Group |
| Location | Wasatch County, Utah |
| Project Duration | Summer 2020 - Summer 2021 |
| Services | Structural Engineering |




