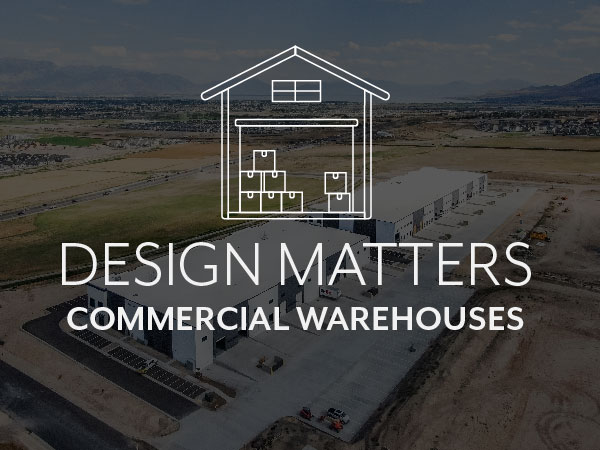
Site Civil Engineering: Commercial Warehouses
Site Civil Engineering: Considerations Uniquely Important for Commercial Warehouses
Civil site engineering for commercial warehouses involves numerous considerations to ensure the success of a project. A conversation with Park Sorenson, who manages quality assurance/quality control (QA/QC) for FOCUS and is a project manager in the company’s Site Civil Commercial department, provides some great insight. Here are some important factors to address in industrial and commercial site design, and specifically, warehouse sites:
Grading, Drainage, and Utilities
Proper grading is critical for efficient stormwater management to control and mitigate the impact of rainfall on the site. This may include the installation of retention ponds, swales, and permeable surfaces to prevent flooding, erosion, and water pollution. And utility infrastructure plans should consider ample and robust water, sewer, and power systems–not only for current needs but also for potential future expansion capacity to support the demands of warehouse operations.
Roadways, Site Access, and Circulation
Ensuring smooth access for trucks and other transportation vehicles is critical for the efficiency of a commercial warehouse. Roadways, driveways, and parking areas should be designed with a focus on traffic flow, sufficient truck turning radii, and loading dock accessibility, including the effective placement of bollards. The goal? Optimizing the movement of goods in and out of the facility while minimizing congestion and safety risks. Sorenson also points out the importance of site design considerations to accommodate construction, when necessary. “Many warehouse facilities are utilizing design-build methods with a trending increase in concrete tilt-up construction”, said Sorenson. He continued, “In these cases, the site design not only needs to provide space for placement of the large floor slab, but also for the on-site fabrication and erection of large concrete wall sections.”
Safety, Environmental, and Community Factors
Additional features that create successful site design layouts also prioritize safety, considering factors like fire access, emergency exits, and compliance with OSHA safety codes. In addition, thoughtful and effective site designs will consider the potential impact of the warehouse on the local community, addressing concerns related to noise, traffic, and environmental impact.
Utah has seen significant growth in the construction of new commercial warehouse buildings and FOCUS has been involved in many along the Wasatch Front. One project Sorenson points to is the Mountain Point Business Center in Bluffdale, Utah. This 45.28-acre site is adjacent to the extensive re-development of the former Utah State Prison site. The Mountain Point Business Center will ultimately be home to seven 100,000-SF warehouse buildings. Each one will be completed as a separate development phase. Ongoing since 2012, FOCUS has provided the surveying, site engineering, and construction staking for the project. Phases 1 and 2 are complete and operational; phase 3 is currently in the final stages of approvals for construction.
In the dynamic landscape of commercial warehouse development, civil site engineering serves as the backbone. This engineering lays the groundwork for efficient and sustainable operations. “There are many components and issues that go into a successful project. The cohesive effort of the design team and stakeholders—including the owner along with architects, contractors, mechanical, electrical, and structural engineers, city officials, and others—working in-step and collaborating to make a project come together is very satisfying,” said Sorenson.
