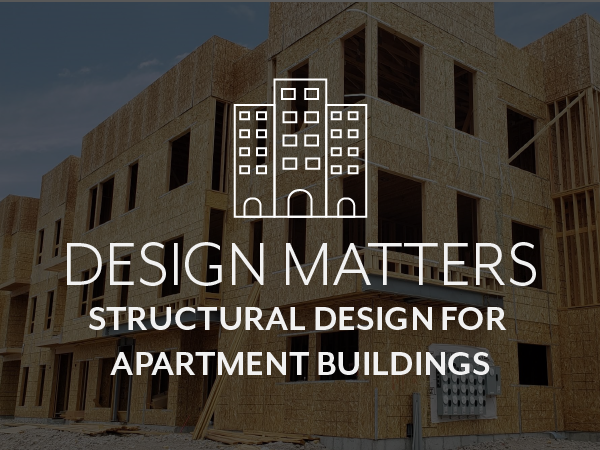
Design Matters: Structural Design for Apartment Buildings
Structural Design for Apartments: Navigating Trends and Challenges in Utah and Idaho
Both Utah and Idaho face significant housing shortages, with Utah estimated to reach a gap of over 37,000 units statewide this year. Similarly, Idaho’s rapid population growth, combined with high land prices and rising construction costs, has led to a surge in demand for apartments. These factors are compounded by soaring single-family home prices and significant in-migration in both states. To address these shortages, cities across Utah and Idaho plan to add new housing units over the coming years, with Utah aiming for 10,000 new units in the next five years.
Challenges in Apartment Building Development
Rising land and construction costs pose significant challenges to maintaining affordability while meeting the growing demand in both states. The FOCUS structural engineering team, including project engineer Akhil Konegari, partners closely with clients throughout the project lifecycle to offer innovative planning and strategic solutions tailored to these challenges.
Through comprehensive analysis and streamlined designs, the team employs specialized systems like Moment Frames, Braced Frames, and the Simpson Anchor Tie-Down System. These systems are crucial for meeting special architectural needs in apartment buildings, such as providing expansive open spaces for common areas or lobbies where sufficient wall support is unavailable. Akhil explains, “We analyze each building’s design, materials, and intended use to ensure it withstands the diverse forces it will encounter over its lifespan.”
This collaborative approach ensures that developers in Utah and Idaho receive tailored guidance and solutions that align with their long-term goals, achieving structural integrity while fulfilling specific architectural needs.
Design Trends in Apartments
Out-of-state developers increasingly view both Utah and Idaho as high-growth markets. This has led to new multi-family projects incorporating innovative design trends and amenities in both states. Apartments are now considered a long-term housing solution, offering larger layouts and unique design features once exclusive to single-family homes.
Optimizing Stability and Cost-Effectiveness
Building apartments above concrete podiums helps our clients in both Utah and Idaho efficiently utilize limited spaces while meeting the growing parking demands. However, this presents challenges like layout complexity, height, and space utilization. To address these issues, the FOCUS team employs the use of Concrete Post-Tensions Slabs and Concrete Slab on Beam Systems. These products enhance structural integrity by providing continuous load paths from the apartment structure to the foundation, ensuring buildings can withstand diverse forces while remaining cost-effective.
FOCUS Advantage: Streamlined Design and Collaboration
FOCUS streamlines design through optimized structural calculations, creating efficient templates that generate significant cost savings in both Utah and Idaho. Akhil emphasizes the importance of early coordination, “Collaboration ensures smoother engineering design and enables economical, value-engineered solutions.” This early involvement keeps projects on time and within budget while ensuring structural soundness.
For innovative, cost-effective solutions to apartment structural design, partner with the experts at FOCUS Engineering & Surveying. Contact our structural engineering team at info@focus-es.com or (801) 352-0075.
