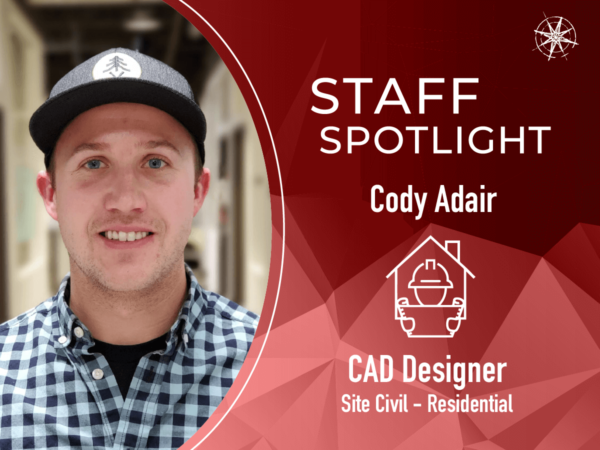
In FOCUS: Cody Adair, CAD Designer | CAD Services
From the time he first began working with CAD programs in junior high, Cody Adair knew what he wanted to do for a career. While pursuing a bachelor’s degree in Engineering Technology he continued using CAD programs and came to marvel at the capability of viewing the smallest of details to hundreds or more acres.
Drawn to the people he met during job interviews, Cody joined FOCUS in early 2018 as a CAD designer in the Construction Staking Department. As he participated in cross training, his interested was piqued by the work of the Site Civil team, and after a year he joined them. He’s since found his niche preparing detailed drawings and calculations for single-family residential projects in our Site Civil—Residential department.
As a junior project manager, Cody enjoys figuring out how to accomplish the different design aspects of a project and talking the ideas over with his team or manager. “As a problem solver, I take an interest in seeing the best or different ways we can do something to create the best product for our clients,” he shares.
In the case of Ridgeview, a master planned community Highland, FOCUS found ways to meet the needs of four different clients. The mix of single-, multi-family and roadway plats were a learning experience for Cody as the team worked with Highland City and made adjustments to the design to meet development standards.
When he gets stuck, Cody can turn to the department’s Standard Operating Procedures (SOP) Binder, a helpful resource that he and the team continually add to. “Combining the collective knowledge of our department into the book makes each thing we do become easier because someone else has already gone through it.”
Whether with internal or external clients, Cody and his teammates focus on building relationships and listening to create clear and detailed design plans that will make a project successful.
