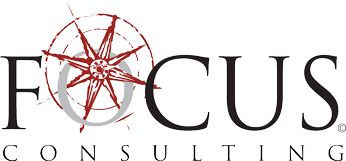Kringlen Residence
Kringlen Residence is a custom 5,000-square-foot home project featuring distinctive structural elements, including 20-foot-tall concrete walls surrounding a sports court beneath the garage and steel moment frames in the great room for lateral resistance. The FOCUS CAD team worked closely with the architect to ensure proper column sizing for the moment frames and to accommodate numerous design changes, including the incorporation of a significant custom steel beam retrofit during construction.
Unique challenges included a custom analysis of the concrete walls and the wood floors needed to brace them, as well as lateral design complexities posed by large windows in the great room. To address these, the project involved detailed modeling of the steel frame to assess strength and deflection under load, with careful detailing of connections to ensure accurate installation of the steel moment frames and Simpson Strong Walls. Throughout the structural design process, any necessary architectural adjustments were promptly communicated to the architect to reach a consensus on solutions that satisfied both architectural and structural intents.
| Client | Baros Design |
| Location | North Salt Lake, Utah |
| Project Duration | August 2021 – August 2022 |
| Services | Structural Engineering CAD Services |


