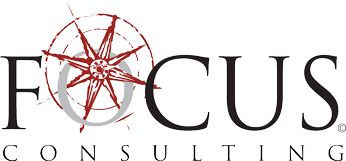Union Peaks
Union Peaks is a commercial office building with distinctive architectural elements mirroring the project’s name. Spanning 22,000 square feet, the space showcases unique design features, including a loft area within the building’s “peaks” optimized for office use.
The FOCUS structural team was tasked with engineering a strong, safe, and attractive building, while providing value engineering without compromising on quality. Overcoming challenges posed by tall balloon-framed walls and
architectural intricacies, the FOCUS team demonstrated resilience in problem solving, ensuring the project’s design integrity remained intact.
FOCUS provided innovative framing solutions to guarantee functionality and safety in the loft space. Collaboration with the ownership group, architect, and builder was marked by robust communication and meticulous coordination. The team’s commitment to finding effective solutions, and their collaboration with project stakeholders, resulted in a stunning office space that seamlessly blends architectural innovation with structural excellence.
| Client | RAW Design Studio & Thrive Development |
| Location | Sandy, Utah |
| Project Duration | September 2018- June 2019 |
| Services | Structural Engineering |





