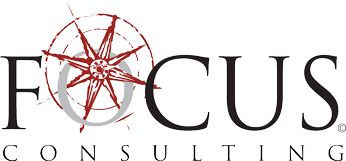Ganesh Center
This two-story mixed-use building includes a restaurant, grocery store and office space. The 14,000 SF structure employs creative design elements to buffer higher intensity uses along Fort Union Boulevard from adjacent existing residential uses.
FOCUS engineered multiple buildings at two different sites before the building design and site were finalized. Weekly coordination meetings were held during design to ensure building systems worked well within varied environments and programmatic elements. This collaboration continued during construction through regular on-site visits with the architect, owner, and contractor.
The structure is steel post and beam framed with wood-sheathed shear walls on metal studs. Large balconies cantilever off the building structure to create open-air dining spaces.
| Client | NJRA Architects/Ganesh Gardens |
| Location | Midvale, UT |
| Project Duration | July - September 2018 |
| Services | Structural Engineering |


