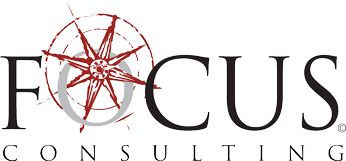Chloe’s Pointe- Ogden, Utah
Chloe’s Pointe is a 114-unit apartment community located in downtown Ogden. The four-story building offers one- and two-bedroom units ranging in size from 697 to 1000 square feet. Amenities include a common area and interior patio, balconies, fitness center, and parking.
FOCUS was tasked with completing the structural design of the 104,000 square-foot structure in seven weeks. Engineers coordinated with the architect to address fire rating requirements for the wood-framed building as well as design the load path sequence for all structural elements. The long rectangular complex features unique roof eyebrows, which cantilever out from the building below the parapet.










