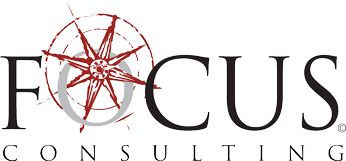Butterfield Creek- Herriman, Utah
As part of the Hidden Oaks master planned development in Herriman City, FOCUS re-designed approximately 1.7 miles of Butterfield Creek to contain the 100 year flood plain with the creek. Due to farming operations and previous flooding, the creek was non-existent through the property, creating flooding potential and lack of control for historic flows.
FOCUS designed a new open channel that would contain the 100 year flow throughout the site. The channel was designed with a low flow section for normal storm events and a high flow section for major events. The channel also included 4 culvert sections for future street crossings and 12 open-channel drop sections to manage channel velocity within the recommended range. FOCUS coordinated approval through the city, county, and state, and also assisted in gaining approval through FEMA.










